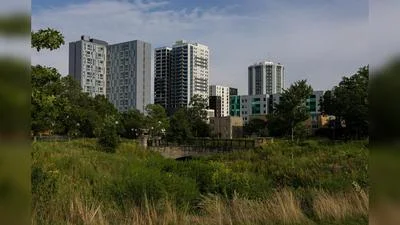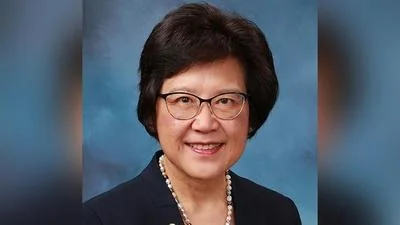Champaign Plan Commission met Tuesday, Nov. 22.
The Plan Commission acts in an advisory capacity for the City Council. It discusses and reviews various land-use and related issues. It also considers preliminary and final subdivision plans, zoning changes, and annexation agreements. The Commission consists of seven members and two alternates that are appointed by the Mayor and approved by Council. Members serve three-year terms.
Here are the minutes as provided by Champaign:
CITY OF CHAMPAIGN PLAN COMMISSION MINUTES November 2, 2016
Meeting was called to order at 4:00 p.m.
Roll Call: Members Present: Wakefield, Cole, Dudley, Bryan, Elmore, Kroencke
Staff Present: Knight, Kowalski, Phillips, Vandeventer, VanBuskirk, Marino, Ansong, Hooker
Minutes:
The minutes of the October 19, 2016 meeting were unanimously approved and accepted as submitted.
Staff is sworn in.
PL16-0042 Rezoing from MFUniv Multifamily University Neighborhood to CB3 Central Business.
VanBuskirk: The first case is a rezoning petition for 310 East John Street. This is the northwest corner of John and Fourth. The properties adjacent to this location are described. This area is familiar to the Commission since we just reviewed this area for a comprehensive rezoning for this area and all of the Central Business Districts that was approved on October 18, 2016. What that did was change the Central Business District along Green Street to a new zoning classification of CB3 which we call Campustown Commercial. The area surrounding it was formerly MF3, High Density Multifamily in the University neighborhood to Multifamily University Neighborhood. The applicant is petitioning to rezoning the northern portion of the lot, to CB3 the Campustown Commercial Zoning designation and then keep the southern portion of the future lot along John and Fourth Street at the corner as Mulifamily University Neighborhood. They are essentially moving the line a little further south into the University Neighborhood. The rezoning will take place before the subdivision. An example of proposed subdivision is shown. The developer intends to build a multifamily apartment building on the northern portion of the lot. On the southern portion of the lot they will build a new fraternity residence that will be approximately three stories.
The Criteria for Approval are reviewed and explained. What the developer is looking for is to build to a higher height standard. Examples are shown of the proposed building along side of the higher buildings near this proposed building. There is an option to go taller but it would need to go through the planned development process.
Criteria two involves consistency with the Comprehensive Plan. A copy of the Future Land Use map is shown and Eric explains what the designation is and how this fits with the designation for this area on the map. The rezoning is supportive of the Comprehensive Plan in promoting an urban development pattern that is higher intensity and engages with the pedestrian environment rather than more auto oriented development.
Criteria three involves the LaSalle Criteria. Eric explains that both the applicant and the staff’s analysis are attached to the report. He indicates he would be happy to answer any questions.
We have not received any public input either in favor or in opposition to the request.
Staff is recommends the Plan Commission forward a recommendation of approval to the City Council after that all three criteria have been met. Any questions
No questions were asked.
Pat Fitzgerald, Meyer Capel, 306 W. Church is sworn in. I am here on behalf of Alpha Delta Phi the owner of the real estate and Opus Development. We echo staffs comments of why this should be supported. Mr. Fitzgerald adds an aerial photo to the record and passes them out to Commission. Mr. Fitzgerald explains how the photo shows the proposed layout of the building and those adjacent. I would be happy to answer any questions and respectfully request your approval.
Dudley: Would anyone else wish to speak?
Cole: We don’t always recognize or remember the LaSalle Criteria individually but my recollection of what we just saw on the screen, which is a reminder of what these criteria are, prompts me to say that this proposal meets all of those that are relevant rather easily and the picture that we have been presented is a very good depiction of what the project really will look like and I see absolutely no reason to deny it.
Dudley: May I have a motion to close the public hearing? Cole: So moved. Bryan: Seconds. Unanimous “yes” vote.
Dudley: May I have a motion to forward this case to City Council with our recommendation for approval incorporating the Findings of Fact and Criteria for approval. Cole: So moved. Bryan: Seconds. Unanimous “yes” vote.
Knight: This will go to City Council on November 15th. PL16-0041 Request for Two Special Use Permits to Allow: 1.) A Drive Through For a Retail Pharmacy; and 2.) Retail Package Liquor Sales at a Retail Pharmacy Located in the CN, Neighborhood Commercial Zoning District (1706, 1708 1714 W. Springfield Avenue and 1709 Union Street)
Quasi Judicial Public Hearing Script is read.
Ansong: As previously stated I am here to present the case for an application for two Special Use Permits at the northeast corner of Springfield and Mattis that is currently zoned CN or Neighborhood Commercial (CN). The site consists of four parcels. It is bound to the north and to the east by SF2, which is single and two family residential zoning and to the west and sound by CG or Commercial General (CG). What a special use permit is used for is explained.
Here we are being asked to consider a special use to allow retail package liquor sales in the CN District. Package liquor sales are a provisional use in CN Districts that are greater than 8 acres. This site is currently 1.5 acres. Drive throughs are not permitted in CN Districts.
The existing conditions are explained and photos of surrounding properties are shown. The proposal is to demolish the four existing structures and construct a 13,000 square foot, single story, retail drug store on the site. The site plan is shown and Tina explains how the site plan has changed a little bit since the Plan Commission packets were sent out. The site will have three access points. The current site plan provides for 60 parking spaces and 4 bike parking spaces.
The Landscape Plan is explained. The property owner is requesting some flexibility with the setback requirements on the north side of the building due to mature trees currently on the site. The property owner would also be required to construct a sidewalk along the Union Street frontage.
Conditions of Approval of the drive through are explained.
Tina gives a description of the lighting requirements and the Commission discusses.
Ansong: An aerial of the site is shown and Tina talks about the street width of Union Street and the requirements of the developer to rebuild Union Street are discussed.
Findings of Fact for the drive through are explained. Staff feels that the drive though will not be detrimental or injurious to the general public since it is for a pharmacy. The site complies with all the requirements except where waived.
Findings of Fact for the packaged liquor sales are explained. We are not proposing to put any regulations on the approval of the package liquor sales. Staff feels that it is complementary to the surrounding uses.
Staff recommends forwarding case PL16-0041 to City Council with a recommendation for approval for both Special Use Permits to construct and operate a drive through and to allow retail package liquor sales in the Commercial Neighborhood District based upon meeting all of the Findings of Fact. Any questions?
Dudley: Any questions from Commissioners?
Elmore: My understanding for the Conditions of Approval for the drive through is that the owner is required to pay for the improvements of Union Street along their frontage? Ansong: Correct. Elmore: What will happen east of Union Street? There will still be traffic there? I understand it is not the owner’s responsibility to take care of four blocks of Union Street. Ansong: What is likely to happen is the traffic heading west on Union will most likely be individual vehicles and not the commercial vehicles. Union Street will have an increase in the number of vehicles but I think most of the high load bearing vehicles would traverse the segment that will be approved. Knight: I think that the individuals that chose to go east on Union coming out of this commercial use are likely to be residents of the neighborhood generally speaking because there is no direct route to anywhere following Union Street. We feel like the majority of the traffic will not go that way. At the end of the day if Union Street deteriorates more quickly as a result of some increase in traffic that will become a road maintenance project issue that will have to be addressed. Our particular concern was because of the location of the drive through commercial vehicles very much have to come out that eastern entrance onto Union and that turning movement would very quickly deteriorate with anything other than a fully improved street. That is really the main reason for the requirement of a complete reconstruction of that piece of street.
Dudley: Any further questions? Is there anyone in the audience who would like to cross examine staff? Does the applicant have a presentation? Is there anyone in the audience who would like to cross examine staff?
Jenny Park, Meyer Capel 306 W. Church is sworn in. We don’t have a presentation other that the fact that the developer and the developers engineer are here to answer any questions and we would like to thank you for your consideration and would respectfully request your vote for approval.
Dudley: Would anyone in the audience like to cross examine? Seeing none. Dudley: Are there any general comments from the audience? Seeing none. Any comments from Commissioners?
Cole: This project cleared the hurdle that mattered when the area was rezoned. It developed its own momentum. What I have seen in the materials presented today doesn’t really impede the direction or the ultimate conclusion of this matter which I believe is to approve it. So I am going to certainly be in favor of continuing what the City Council has said that it really should be our direction and our result.
Dudley: Any other comments? May I have a motion to close the public hearing?
Bryan: So moved. Cole: Seconds. Unanimous “yes” vote.
Dudley: May I have a motion to forward case PL 16-0041 a request for two special use permits to allow a drive through for a retail pharmacy and to allow retail package liquor sales at a retail pharmacy located in the CN, Neighborhood Commercial Zoning District at 1706, 1708, 1714 West Springfield and 1709 Union Street including the Findings of Fact and the Conditions of Approval. Cole: So move. Bryan: Seconds. Unanimous “yes” vote.
Knight: This will go to City Council on November 15th.
Adjourned at 4:37 p.m.





 Alerts Sign-up
Alerts Sign-up